Walking in the Quiet House
In the context of contemporary homes that are constantly being homogenized, the uniqueness and
appropriate discernibility of the residential space is sought. From the current situation in which
the building is separated from the landscape, outdoor and indoor, the integration between
architecture and landscape, outdoor and indoor is sought. The design draws nutrition from the
traditional Chinese garden space layout, aiming to create a comfortable spatial scale of the
residence, interestingness in walking, a fun and pleasant living environment. The residential space
is arranged in a radial pattern. While ensuring the independence and privacy of each space, the
living room and roof terrace in the center of the plane are the center of family activities. Here,
both the independence of the functional space is emphasized, and at the same time, the idea of
"combination, harmony" is combined.
The layout of green plants and water systems in residential courtyards brings a new space experience
to the entire residential space. When people walk in the path of the courtyard, due to the existence
of the building, the steps are different, and it seems to be in the garden. Courtyards and buildings
With the movement of the sun, the changes in light and dark tones are rich, and they can be touched
by the flow of time and the joy of life.
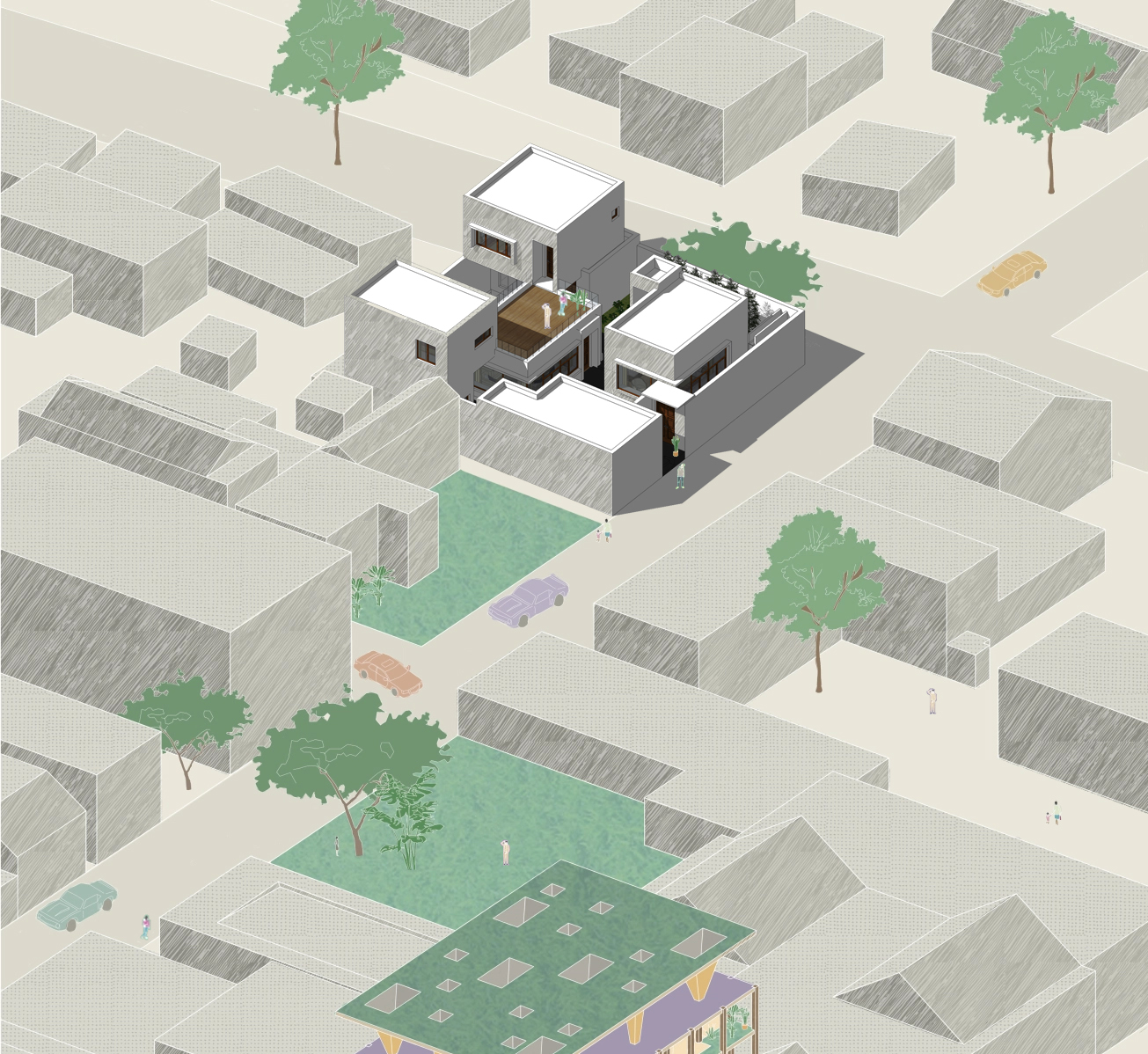
PAINTING
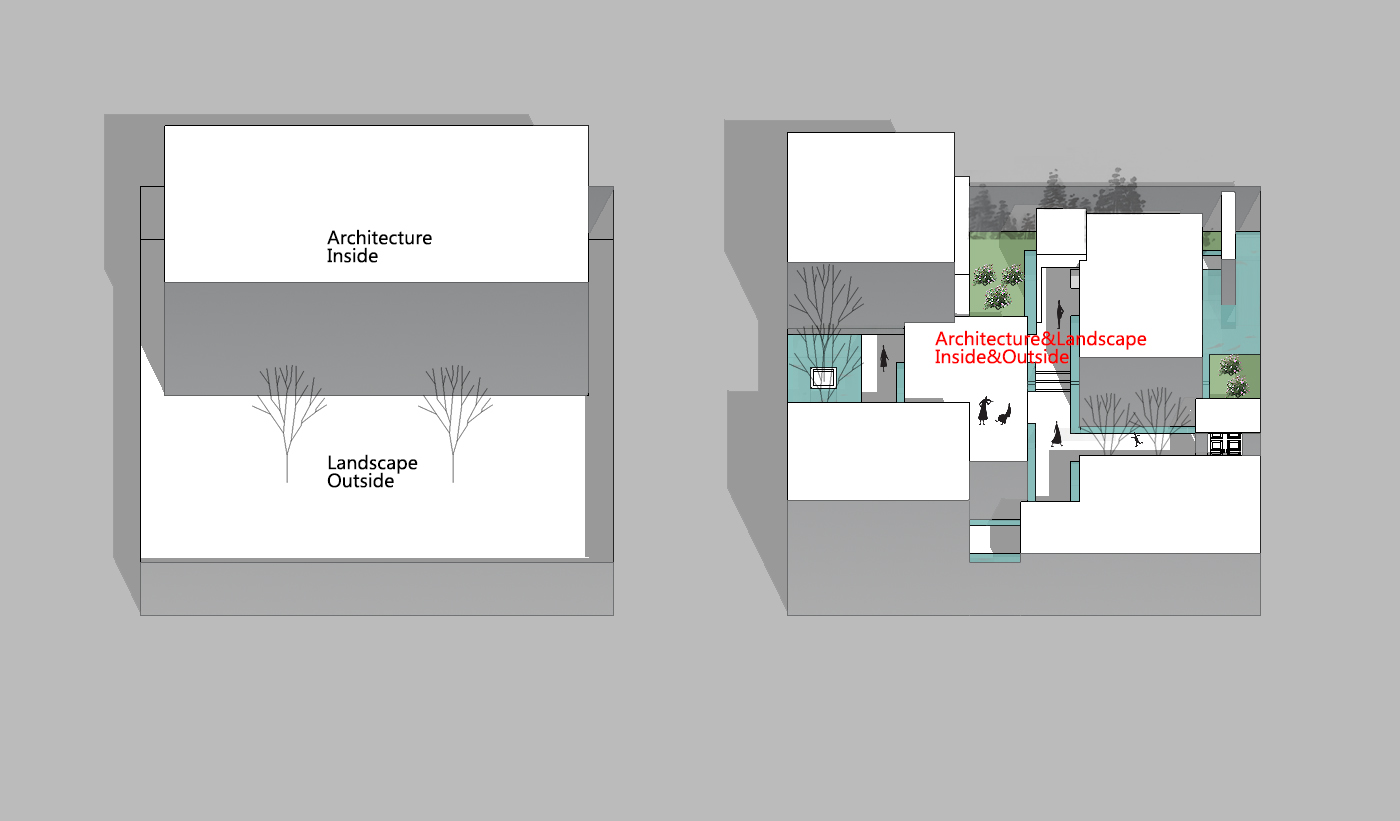
CONCEPT
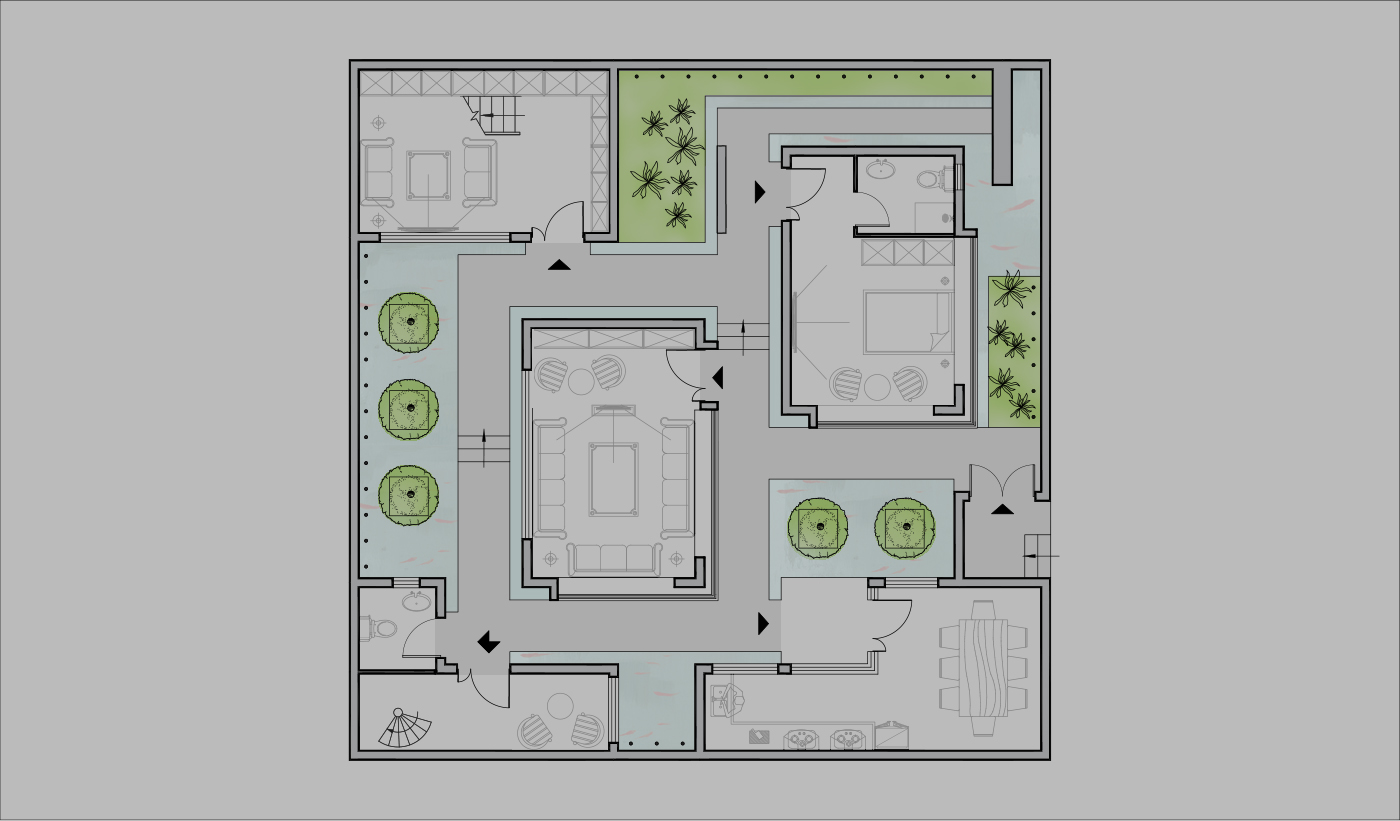
1ST FLOOR

2ND FLOOR
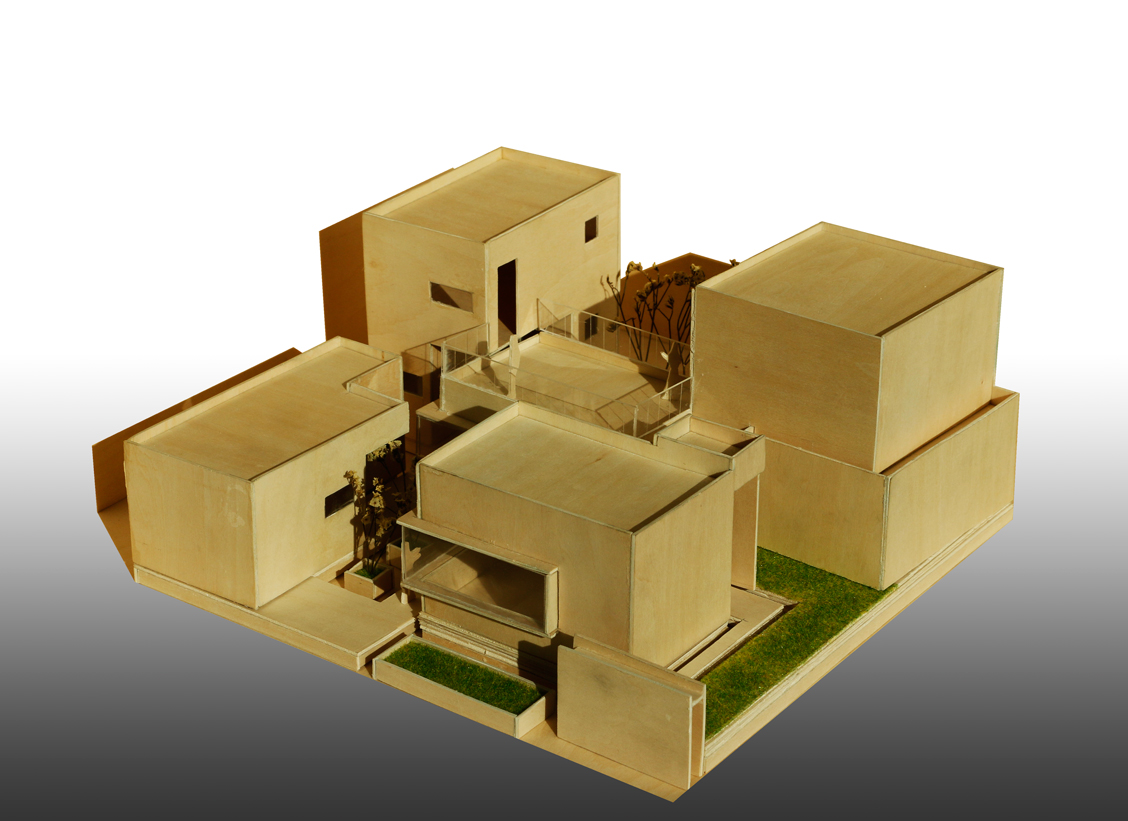
MODEL 01
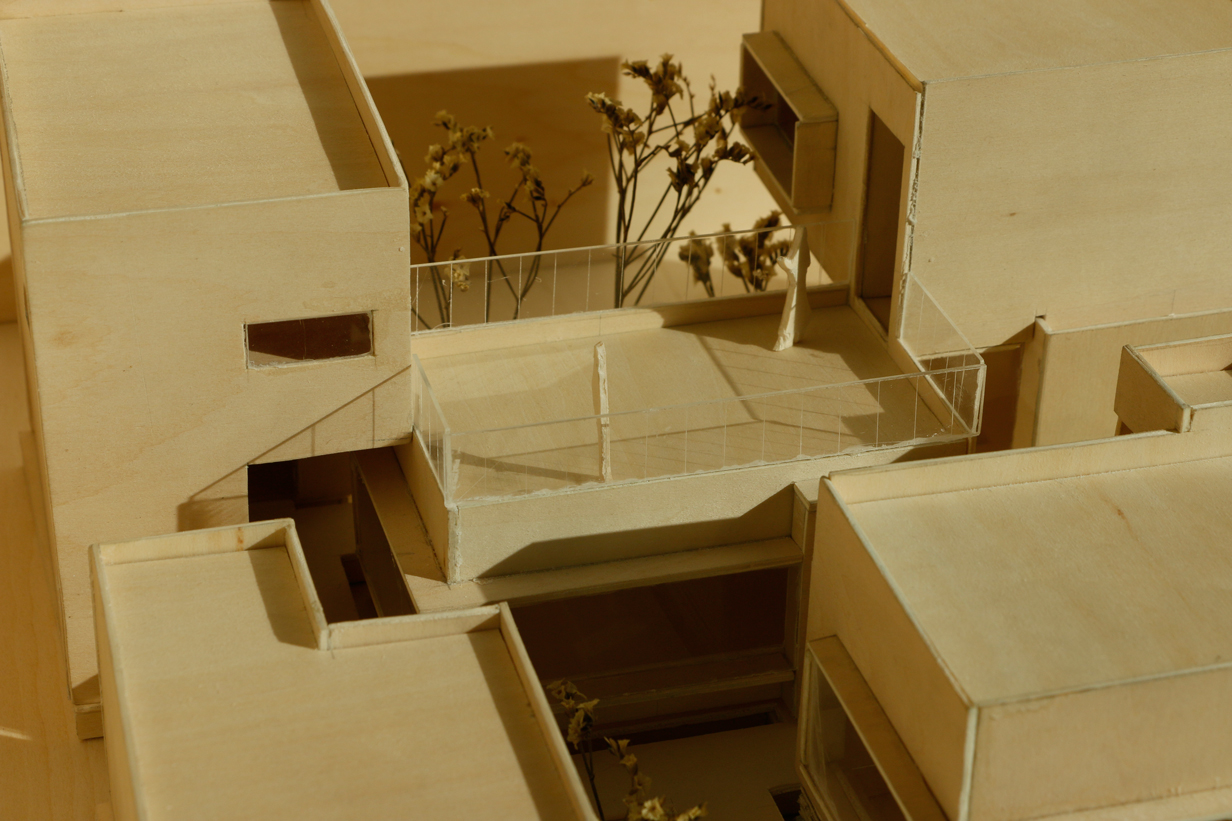
MODEL 02
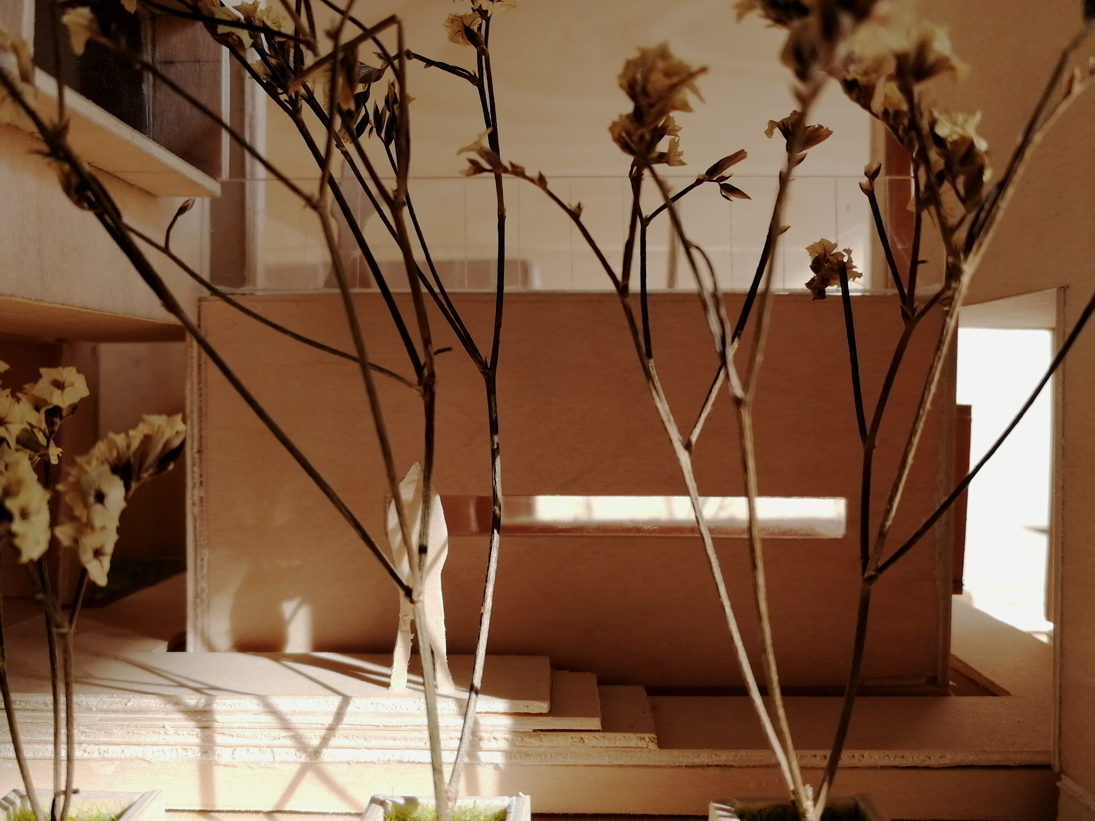
MODEL 03
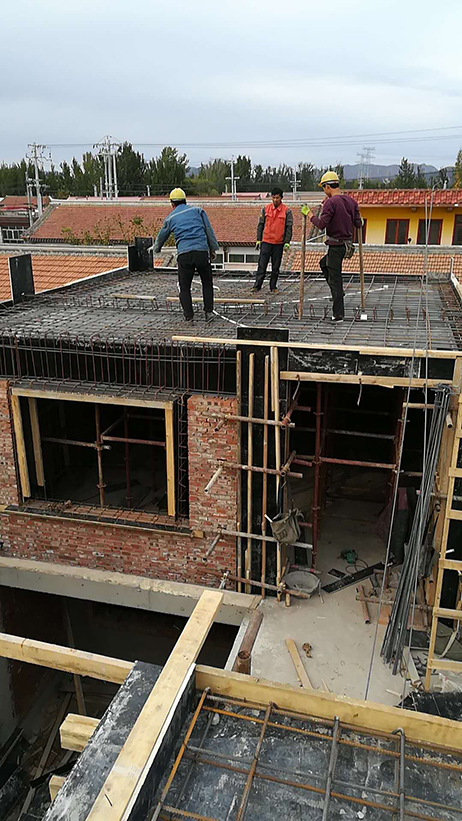
CONSTRUCTION SITE 01

CONSTRUCTION SITE 02